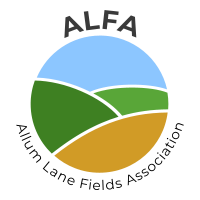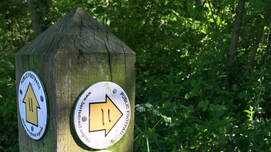Site BE1
Land South of Allum Lane, Borehamwood and Elstree
Developers Endurance Estates on behalf of Farrow Howkings Trust, owners of Elle Dani Farm and Allum Lane East.
12.1 hectares of land.
Residential, estimated capacity 300 homes and a retirement village.
BE1 encompasses the former HEL210, HEL340 and part of HEL159 as the land owners and promoters have decided to work together.
Site HEL341
Allum Lane, Borehamwood and Elstree.
Developers King and Co / Aylward Planning.
1.44 hectares of land.
Residential, estimated capacity for 50 homes and an extension of Allum Lane Cemetery.
Land South of Allum Lane, Borehamwood and Elstree
Developers Endurance Estates on behalf of Farrow Howkings Trust, owners of Elle Dani Farm and Allum Lane East.
12.1 hectares of land.
Residential, estimated capacity 300 homes and a retirement village.
BE1 encompasses the former HEL210, HEL340 and part of HEL159 as the land owners and promoters have decided to work together.
Site HEL341
Allum Lane, Borehamwood and Elstree.
Developers King and Co / Aylward Planning.
1.44 hectares of land.
Residential, estimated capacity for 50 homes and an extension of Allum Lane Cemetery.
Maps
Click here for map of site BE1 and HEL341 provided May 2020.
Click here for map of site BE1 and HEL341 provided May 2020.
Timeline
October 2018 - Planning for Growth document
The original Planning for Growth document was published by Hertsmere Planning Office in November 2018.
To review this document follow this link then choose New Local Plan, then under Your Views click on Potential sites for housing and employment PHSE to download the original document.
For original BE1 site see page 18.
Comments could be made by members of the public and organisations up to 20/12/18.
2019 - Feedback on Comments to Planning for Growth document
Click here for Responses to Planning for Growth 2018
For original site BE1 see section 7.3 p.17/276
Due to the efforts of ALFA, more responses were submitted for BE1 than any other potential site, showing the value of strength in numbers and a combined approach.
Two examples of the many points raised by ALFA are:
Point raised by ALFA: Green Belt land plays an important part in preventing coalescence of settlements
HBC commented: The impact of any development in the green belt will be fully assessed. Where exceptional circumstances exist which could justify changes to green belt boundaries the council will look to minimise any harm by requiring, for example, boundary strengthening where new or remaining boundaries are insufficiently recognisable or permanent. A Stage 1 and 2 green belt assessment which has been conducted by Arup is available to view on the council’s website.
Note: For the Ove Arup and Partners Green Belt Stage 2 Assessment see below
Points raised by ALFA and other groups:
- Transport Infrastructure
- Access to public transport is over 400m from parts to the site
- Limited opportunities to divert service through site
- Difficulties for access
- Traffic gridlocked at peak times and the roads cannot cope with more housing
- Predicted increase delays are inaccurate
- Development should minimise impact upon the A1 Barnet bypass and Stirling Corner
- Should maximise use of alternatives to the car especially in areas close to the London boundary or on strategic routes
HBC commented: Hertfordshire County Council has developed its own ‘COMET’ traffic model for the county. As expected, this model shows that housing and employment growth in our area will put additional pressure on a number of key road corridors. The county council has also carried out a high level transport assessment for all the larger potential housing and employment sites. Further modelling will be required to assess the full impact development will have on the strategic and local road network. Funding to enable new or improved public transport to be delivered will be a requirement of strategic sites. This will be expected to cover funding requirements for several years until routes or route improvements become established and capable of self-funding.
June 2019 - Additional Potential Site HEL506 added
Follow this link then choose New Local Plan, then under Your Views click on Overview of responses from site promotors, statutory bodies and local interest groups report to download the original document.
For HEL506 site see page 5 and for map Appendix 1 page 273 (last page)
May 2020 - Latest Map for site BE1 and HEL341
Provided by Hertsmere Planning Department
According to developers Endurance Estates the housing development would be accessible via Allum Lane and The Rise. We are asking for confirmation of this from Hertsmere Planning.
December 2020 - Local Plan Update published
Hertsmere Borough Council provided an updated Local Plan document covering the following:
Overview of the Planning System
(a) The National Context
(b) The current Development Plan
(c) The emerging Development Plan
Other Planning Documents 11
(a) Procedural documents
(b) Supplementary Planning Documents
(c) Conservation Area Appraisals
Evidence, Resources and Risks
Click here to read the document.
September 2021 - Local Plan due to be published
This will be followed by a 6 week public engagement period
Click here for the latest information from Hertsmere Borough Council
Click here for PDF of the timeline
Click here to see current sites in Elstree and Borehamwood under consideration including BE1 on page 1
October 2018 - Planning for Growth document
The original Planning for Growth document was published by Hertsmere Planning Office in November 2018.
To review this document follow this link then choose New Local Plan, then under Your Views click on Potential sites for housing and employment PHSE to download the original document.
For original BE1 site see page 18.
Comments could be made by members of the public and organisations up to 20/12/18.
2019 - Feedback on Comments to Planning for Growth document
Click here for Responses to Planning for Growth 2018
For original site BE1 see section 7.3 p.17/276
Due to the efforts of ALFA, more responses were submitted for BE1 than any other potential site, showing the value of strength in numbers and a combined approach.
Two examples of the many points raised by ALFA are:
Point raised by ALFA: Green Belt land plays an important part in preventing coalescence of settlements
HBC commented: The impact of any development in the green belt will be fully assessed. Where exceptional circumstances exist which could justify changes to green belt boundaries the council will look to minimise any harm by requiring, for example, boundary strengthening where new or remaining boundaries are insufficiently recognisable or permanent. A Stage 1 and 2 green belt assessment which has been conducted by Arup is available to view on the council’s website.
Note: For the Ove Arup and Partners Green Belt Stage 2 Assessment see below
Points raised by ALFA and other groups:
- Transport Infrastructure
- Access to public transport is over 400m from parts to the site
- Limited opportunities to divert service through site
- Difficulties for access
- Traffic gridlocked at peak times and the roads cannot cope with more housing
- Predicted increase delays are inaccurate
- Development should minimise impact upon the A1 Barnet bypass and Stirling Corner
- Should maximise use of alternatives to the car especially in areas close to the London boundary or on strategic routes
HBC commented: Hertfordshire County Council has developed its own ‘COMET’ traffic model for the county. As expected, this model shows that housing and employment growth in our area will put additional pressure on a number of key road corridors. The county council has also carried out a high level transport assessment for all the larger potential housing and employment sites. Further modelling will be required to assess the full impact development will have on the strategic and local road network. Funding to enable new or improved public transport to be delivered will be a requirement of strategic sites. This will be expected to cover funding requirements for several years until routes or route improvements become established and capable of self-funding.
June 2019 - Additional Potential Site HEL506 added
Follow this link then choose New Local Plan, then under Your Views click on Overview of responses from site promotors, statutory bodies and local interest groups report to download the original document.
For HEL506 site see page 5 and for map Appendix 1 page 273 (last page)
May 2020 - Latest Map for site BE1 and HEL341
Provided by Hertsmere Planning Department
According to developers Endurance Estates the housing development would be accessible via Allum Lane and The Rise. We are asking for confirmation of this from Hertsmere Planning.
December 2020 - Local Plan Update published
Hertsmere Borough Council provided an updated Local Plan document covering the following:
Overview of the Planning System
(a) The National Context
(b) The current Development Plan
(c) The emerging Development Plan
Other Planning Documents 11
(a) Procedural documents
(b) Supplementary Planning Documents
(c) Conservation Area Appraisals
Evidence, Resources and Risks
Click here to read the document.
September 2021 - Local Plan due to be published
This will be followed by a 6 week public engagement period
Click here for the latest information from Hertsmere Borough Council
Click here for PDF of the timeline
Click here to see current sites in Elstree and Borehamwood under consideration including BE1 on page 1
Hertsmere Green Belt Assessment Stage 2 - 05/03/2019
Report produced by Ove Arup and Partners
The intention of this assessment is to ensure that HBC has made every effort to identify appropriate land to meet identified needs. The focus has been to assess the parts of the Green Belt, which might contribute to ‘five potential development approaches’ identified in the Local Plan Issues and Options public consultation document (September 2017), if exceptional circumstances can be demonstrated.
The report concludes that the Allum Lane site should be considered for release.
Click here to download the report including site RA10 (part of SA-52) South of Allum Lane, Borehamwood.
See pages 70&71.
Report produced by Ove Arup and Partners
The intention of this assessment is to ensure that HBC has made every effort to identify appropriate land to meet identified needs. The focus has been to assess the parts of the Green Belt, which might contribute to ‘five potential development approaches’ identified in the Local Plan Issues and Options public consultation document (September 2017), if exceptional circumstances can be demonstrated.
The report concludes that the Allum Lane site should be considered for release.
Click here to download the report including site RA10 (part of SA-52) South of Allum Lane, Borehamwood.
See pages 70&71.
Endurance Estates Plans for BE1
Click here for details of plans by developers 'Endurance Estates' for site BE1
We recommend you read this thoroughly and draw attention to the cycle route that has been included that has been linked to the Elstree and Borehamwood plan for a cycle super highway.
Click here for details of plans by developers 'Endurance Estates' for site BE1
We recommend you read this thoroughly and draw attention to the cycle route that has been included that has been linked to the Elstree and Borehamwood plan for a cycle super highway.
Hertsmere plan for transport
Click here for the South Central Hertfordshire Growth and Transport Plan 2019
See Package 21 on pages 28 and 29
Click here for the Hertsmere Cycle Strategy Plan map
Learn more about the cycling:
Thameslink policy on transporting bicycles on trains
Thameslink plans for new cycle storage at Elstree and Borehamwood Railway Station
Click here for the South Central Hertfordshire Growth and Transport Plan 2019
See Package 21 on pages 28 and 29
Click here for the Hertsmere Cycle Strategy Plan map
Learn more about the cycling:
Thameslink policy on transporting bicycles on trains
Thameslink plans for new cycle storage at Elstree and Borehamwood Railway Station
|
Footpaths
Click here for a map of the footpaths on Allum Lane site |


